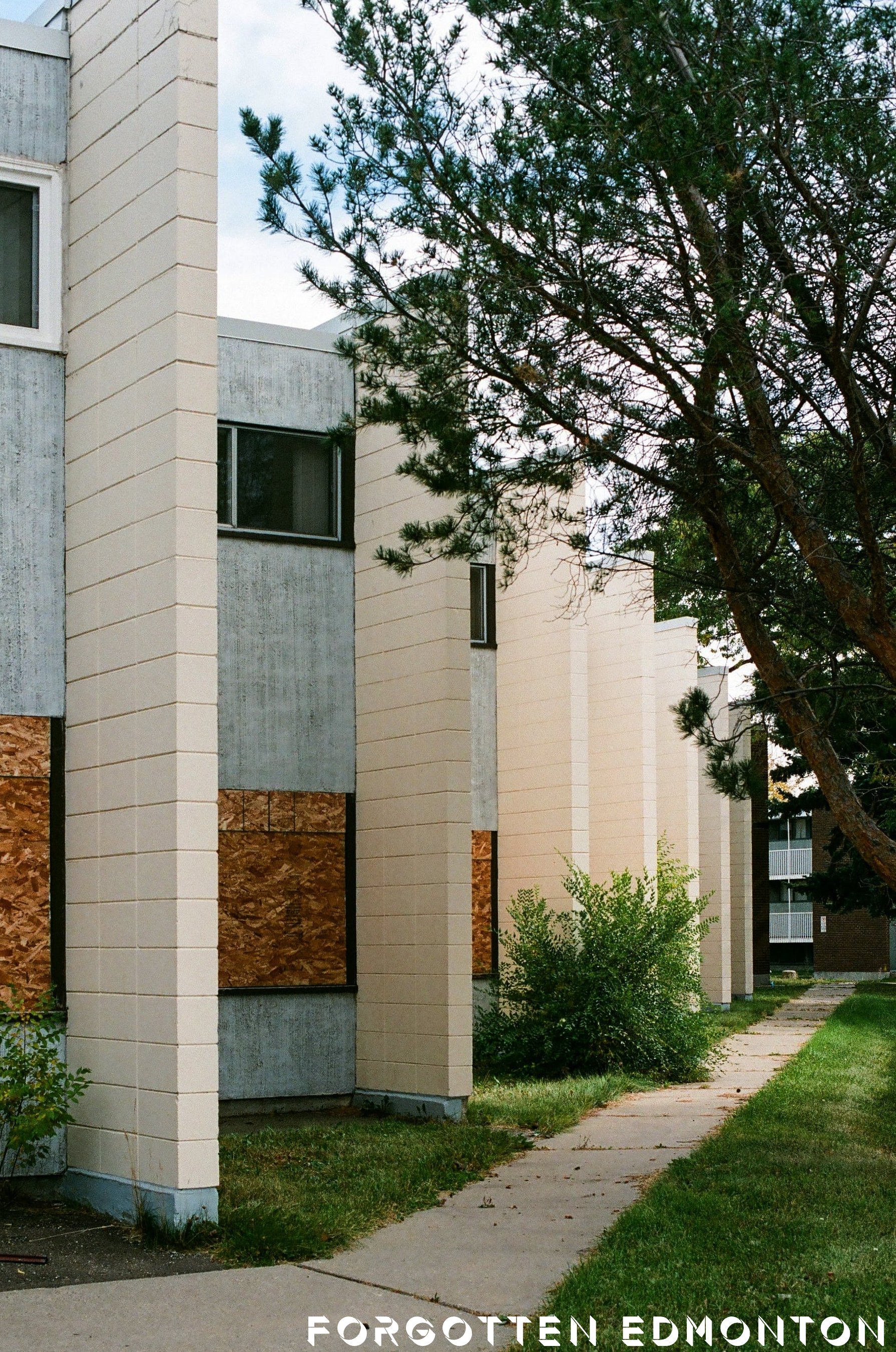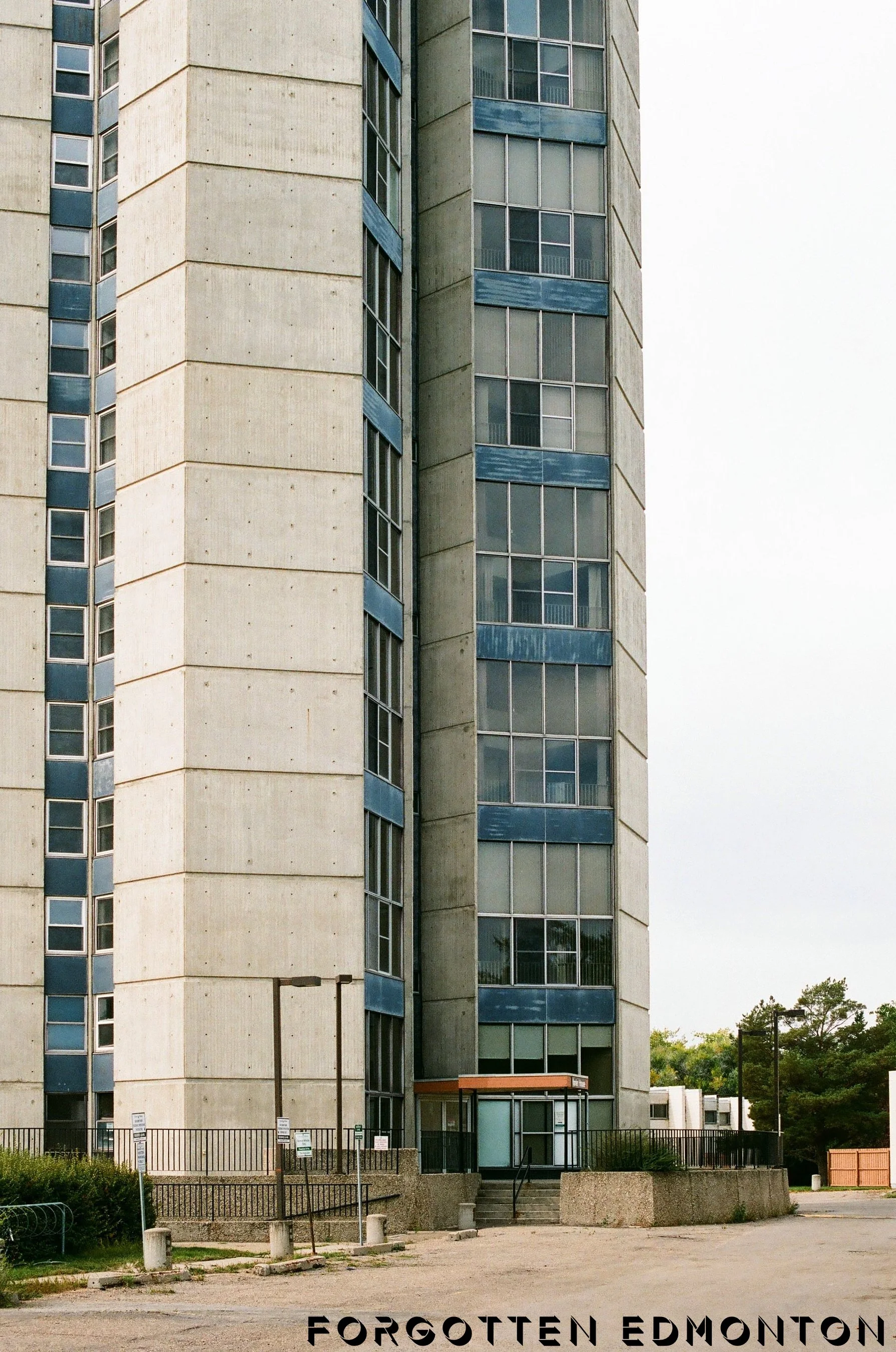Michener Park
122nd Street at 48th Avenue
Architects: O’Connor, O’Connor & Maltby Architects and Planners
Constructed: 1967
Demolished: 2021
Michener Park is an ex-University of Alberta housing complex located in southwest Edmonton. For now it towers over the Whitemud Freeway — it won’t for much longer. Demolition’s in progress. By this time next year, there’ll be nothing left.
Last autumn I walked through Michener. The legality was dubious, but I needed to see it with my own eyes before it was gone forever. ‘Haunting’ is the only word that I could use.
In spots you’d have to trudge through piles of dead leaves a foot or more deep. Trees grew wild. Aged sidewalks were cracked and buckling. Yellowing posters lay moulding on dampened floors. An abandoned vacuum sat on a balcony, a matchbox car on a window sill. Old furniture strewn about everywhere you looked. Mattresses. Sofas. Fridges. Things too cumbersome for looters to try and take.
The whole experience fleetingly reminded me of photos from the Chernobyl Exclusion Zone. Of places like Pripyat, where a look through every cracked window gives a glance into the lives once lived. Where nature’s come to devour Man’s hubris.
Maybe my interest in the Chernobyl disaster made me draw that connection. Maybe it’s the architecture? As with Pripyat, Michener was a place built for efficiencies’ sake. A place of rhythmic rows of prefabricated paneling and geometric form. A place of master-planned streets. A place where monumentalism and concrete converge. A place that gives off a certain Eastern Bloc flare.
Like its abandoned Ukrainian counterpart, Edmonton’s Michener Park was a product of the late 1960s. The University of Alberta was booming. Enrolment was at unprecedented highs and housing vacancies at record lows. Projects like the Lister Centre or Housing Union Building hoped to help, but they could only do so much, especially for a key demographic.
By 1966, “more and more adults [turned] to the University of Alberta to resume their education on a part-time basis.” That year, 4,000 of the University’s 11,464 students were over twenty-three years old. Of those, 2,000 were married — many had young children. The need for dedicated, low-income adult-housing was clear. They hoped a “Married Students Housing” project in the city’s southwest could be the answer.
As David Cruden, President of the Graduate Students Association explained, the new housing proposal :
“Will provide the married students with cheap accommodation near campus. It will give the architects an opportunity to design a unit tailored to the particular requirements of university students — with plenty of study space for instance. We also hope it will help with the difficult task of attracting sufficient good graduate students to Alberta to support the expansion of the undergraduate program in Edmonton.
The residences are self-liquidating. Their relative cheapness comes from the fact that they are built on university and that residences are a remarkably efficient form of ‘residential compound’.”
Tenders went out in November 1966. There was trouble from the start. “The architects didn’t follow our instructions,” a disappointed J.M Whidden, University Bursar, bemoaned. “We asked for a building with suites which would rent at less than $100 a month.” Instead, they’d have to pay well over. “[It] is ridiculous,” said Burn Evans, a married students representative to the campus planners. “We can get rooms at this price anywhere in the city.” J.R.B. Jones, Director of Campus Development agreed. “We can’t possibly rent [them] at this price.”
Poole Construction Co. Ltd. won with a low bid of $5,415,000 — even then it was $1,165,000 over the University’s budget. “We expected an increase of perhaps 10 percent, but this is ridiculous. If no reasonable solution is found the whole project may be scrapped and started from scratch again,” Whidden explained.
“People had told me in January, 1965 we would have something in September, 1966, or March at the latest,” an incensed Evans opined. “We had approval in principle by the cabinet last August. Then the administration got hung up on who was going to pay for the architect. Campus planning then had the nerve to ask for a feasibility study. After students had been taking surveys for two years. They are just fiddling around with their bureaucratic red tape.”
A letter in the Journal summed up the feelings of most:
“The married students housing has once again been delayed. Are the planners waiting for us to be finished university? We need residences now, not in 1975. At the rate it is moving, that is when they will start. […] We do not want luxury homes, just adequate ones. I have been waiting three years for the promised housing project.”
A breakthrough followed on New Year’s Eve. “$1,000,000 Slashed In U of A Project,” the triumphant desk of the Journal read. The reduction came from “radical changes in mechanical and electrical specifications and elimination of some desirable architectural features” Jones explained. Site prep began the following month, with work beginning in earnest that April.
The “long-awaited opening of Michener Park as a residential area for married students took place on November 6, 1967 when the Governor-General, the Right Honourable Roland Michener, performed the official ceremony, though only 160 of the 299 units were ready for occupancy.”
The Gateway reported that “Dr. Michener expressed pleasure at returning to U of A, his alma mater, and said he was honoured to inaugurate such and enterprising development.” Other dignitaries present — including current and former Lieutenant-Governors Grant MacEwan and John Percy Page, and Mrs. Mary Mooney representing the family of the late John James Bowlen — “also indicated pride at having their names associated with the [Park’s streets].” Michener “praised the University’s recognition of the fact that a longer period of academic education is becoming more and more prevalent among young married couples” and called the Park “a bold initiative.”
Architects across the country certainly agreed. The Royal Architectural Institute of Canada selected it for inclusion in their monthly magazine, Architecture Canada, where it received a rave four-page spread. Describing their project, O’Connor, O’Connor & Maltby commented that:
“What was needed, we decided, was a basic unit of accommodation capable of juxtaposition by a variety of means to form physical entities of infinite scope and variety.
At this point in our assessment it became obvious that these entities or groupings of small dwellings must have some relief of physical scale - and some means of uniting the whole community. The interplay of voids and volume on so vast a scale needs points of relief and unifying elements if devastating monotony is to be avoided.
To relieve the scale we introduced three high rise apartment buildings containing community facilities and common rooms to add powerful focuses in strategic locations with the seven acre school and community site disposed between them at the centre of the development.
The introduction of high rise buildings followed very careful consideration since their use was neither advocated nor encouraged in meetings or in the program. We could not reconcile ourselves with a married student housing program which neglected to provide for all married families, with or without children.
If the need to provide alternative forms of accommodation is not evident now it is suggested that the dynamic growth of the University of Alberta will sooner or later prove this need when the high rise sites will become land bonuses providing for an additional 120 families.”
Its geometric form, use of rough precast concrete, and modular design was something that Edmonton hadn’t seen — “shades of Expo,” the Journal wonderfully dubbed it. “Drive by the university farm and you might think you were looking at […] Habitat ’67.”
Michener quickly became a “model of its kind and, at the same time, met the immediate needs of most married students at a rental cost to them averaging $110 a month.” Awards from the Alberta Association of Architects, and the Canadian Mortgage and Housing Corporation followed in the years after its opening, as did a half-hour prime-time television documentary.
Controversy reared its head from time to time — in one instance rent was raised to $122, leading to the “usual and predictable cries of outrage” — but life in Michener Park carried on. A strong sense of community flowered and at points “379 students called the mixture of townhouses and walk-up apartments home. But if you include extended family and significant others, the number of residents is closer to 700.”
Despite an occupancy rate of eighty percent, the University voted to close the facility in 2018. “Essential maintenance costs [had] increased by more than 36 per cent over the past five years and by more than 100 per cent in the past 10 years.” In some instances entire blocks were no longer habitable owing to deferred maintenance. In the University’s opinion, “the decision was clear that the site itself is not ideal for our students and [that] the physical structure is beyond its lifespan.”
Michener Park closed for good following the 2019-2020 academic year. Estimations suggest that the University shaved off $25,000,000 from their total operating expenses with the move — good for them, but not their students. With it went “one of the last affordable housing options on campus. Michener Park offered housing specifically for student families at rental prices below average for the Edmonton market.” Where will they go? Who’s to say. "Every [University] residence for first year students except a Classic Lister double room now exceeds the monthly living allowance of Alberta Student Aid, putting them out of reach for students from low-income backgrounds.”
Image Gallery:
Sources:
David Cruden, “Letters: Students’ Homes,” Edmonton Journal, January 27, 1966.
“New Home For Married Student At U of A,” Edmonton Journal, April 7, 1966.
“The Housing Dilemma,” The Gateway, November 30, 1966.
Ronald Yakimchuk, “High Bids Hurt Housing Plans,” The Gateway, November 30, 1966.
“Student Housing Project Delayed,” Edmonton Journal, December 1, 1966.
Mrs. L.G. Blake, “University homes,” Edmonton Journal, December 8, 1966.
“Student Housing Cost Cut,” Edmonton Journal, December 31, 1966.
“Delays Slow U Building,” Edmonton Journal, January 27, 1967.
“More Adults Going Back To University,” Edmonton Journal, March 4, 1967.
“Married Students Will Get Housing,” Edmonton Journal, April 5, 1967.
“Shades of Expo,” Edmonton Journal, June 20th, 1967.
“Michener Opens Housing Complex at Monday’s Lister Hall Ceremony,” The Gateway, November 10, 1967.
Juris Graney, “University of Alberta Set To Close Michener Park Residences In 2020,” Edmonton Journal, July 23, 2018,
Nathan Fun, “U of A To Close Michener Park by 2020 Due To Rising Maintenance Costs,” The Gateway, July 25, 2018,
Kyle Monda, “Mitchener Park Shutdown Further Bars Accessibility To Residence,” The Gateway, August 4, 2018,
https://thegatewayonline.ca/2018/08/michener-park-shutdown-inaccesibility-residence/.
Walter H. Johns, A History of the University of Alberta, 1908-1969, (Edmonton: University of Alberta Press, 1981), 417, 418, 459.
“Freda M. O’Connor,” Women Building Alberta: The Early Female Architects of Alberta, accessed May 28, 2021,
https://womenbuildingalberta.wordpress.com/freda-m-oconnor/.
Dennis and Freda O’Connor and Ron Maltby, “Married Student Housing Accommodation, University of Alberta,” Architecture Canada Vol.44, No.11 (1967), 51-53,






